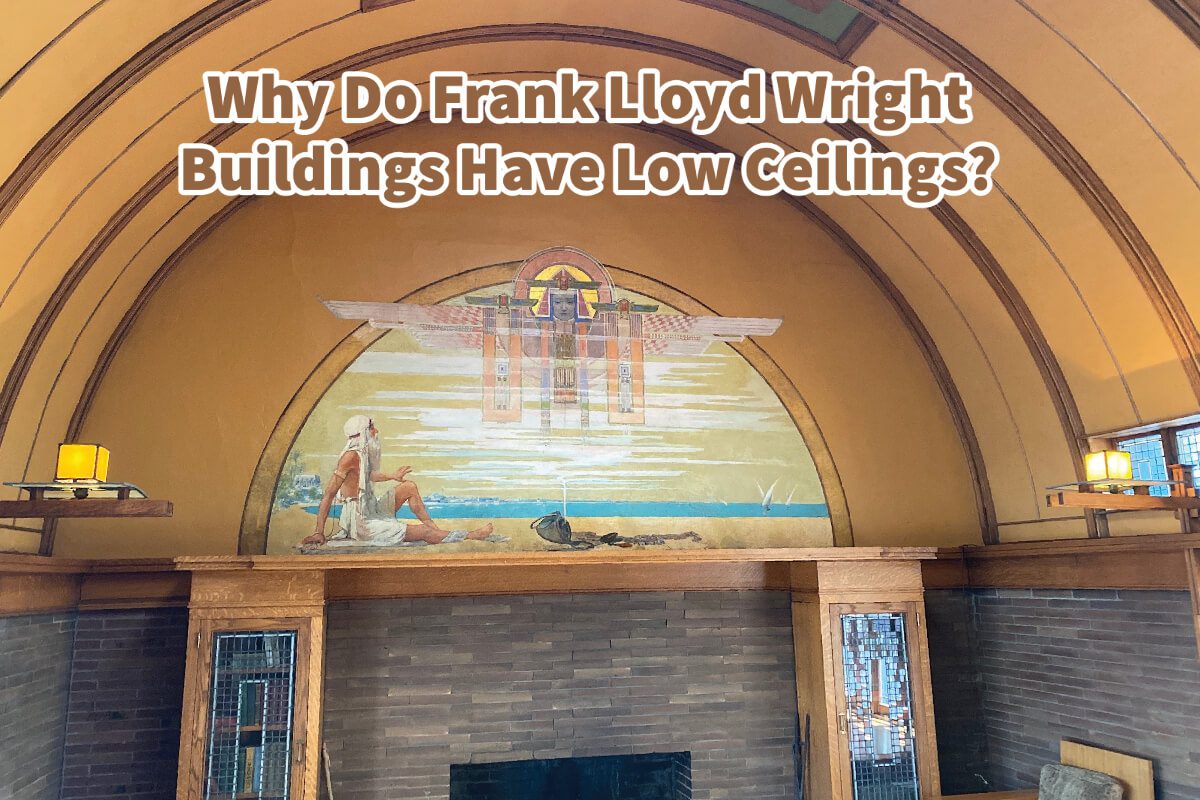I recently visited the Frank Lloyd Wright home and studio in Oak Park, Illinois. It was fascinating to see the house where Frank Lloyd Wright and his family lived and the studio he worked.
Frank Lloyd Wright believed in compression and expansion when designing his buildings. Some spaces were lower to give a feeling of compression, and others were higher to feel expansive. But Frank Lloyd Wright was also notorious for basing the scale of his ceilings upon his height, which he recorded on his passport as 5 feet and 8.5 inches tall.
Table of Contents
- Why Frank Lloyd Wright Building Have Low Ceilings Because Of Compression And Expansion
- Frank Lloyd Wright Designed Ceilings Shorter As He Was Short
- Related Questions
Why Frank Lloyd Wright Building Have Low Ceilings Because Of Compression And Expansion
Frank Lloyd Wright’s buildings have low ceilings, as Frank Lloyd Wright believed in what is known as compression and expansion. When you go into a Frank Lloyd Wright building, you may go into one room with a low ceiling and immediately go to an area with a higher ceiling.
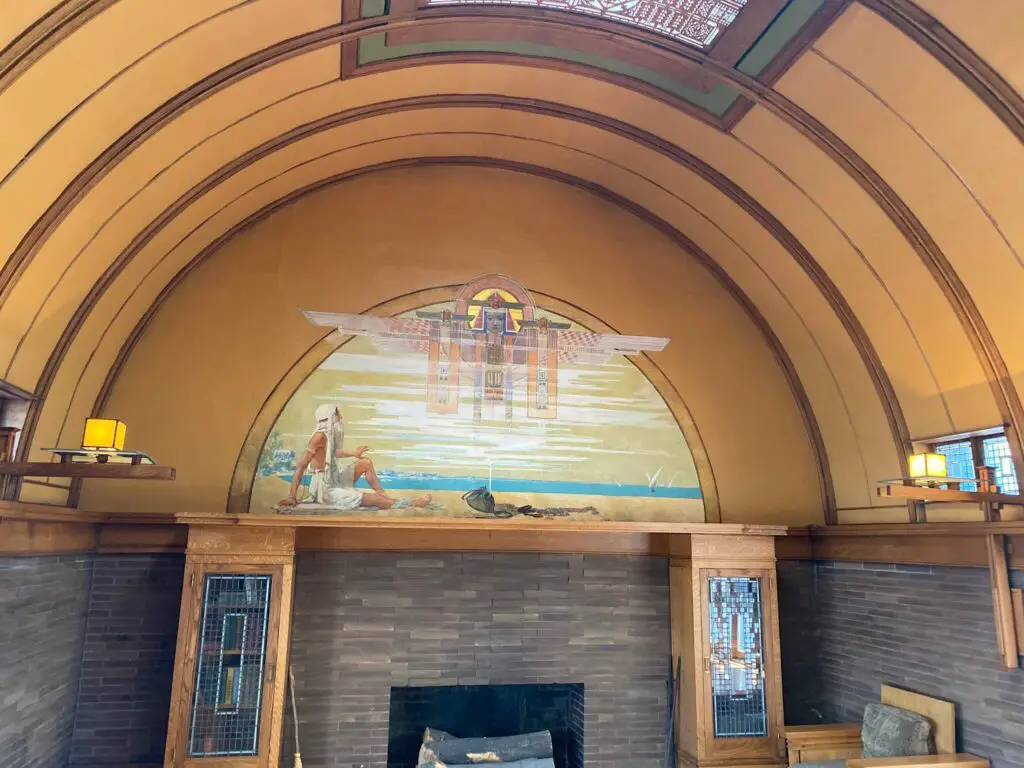
In designing the homes this way, the lower ceilings have a feeling of compression; the lower ceilings are usually in an area where people would not want to stay or hang around. In Frank Lloyd Wright homes, you may often find the lower ceilings in a hallway or another space.
The feeling of compression was meant to make you feel a bit compressed or for the space to feel smaller or tighter due to the lower ceiling.
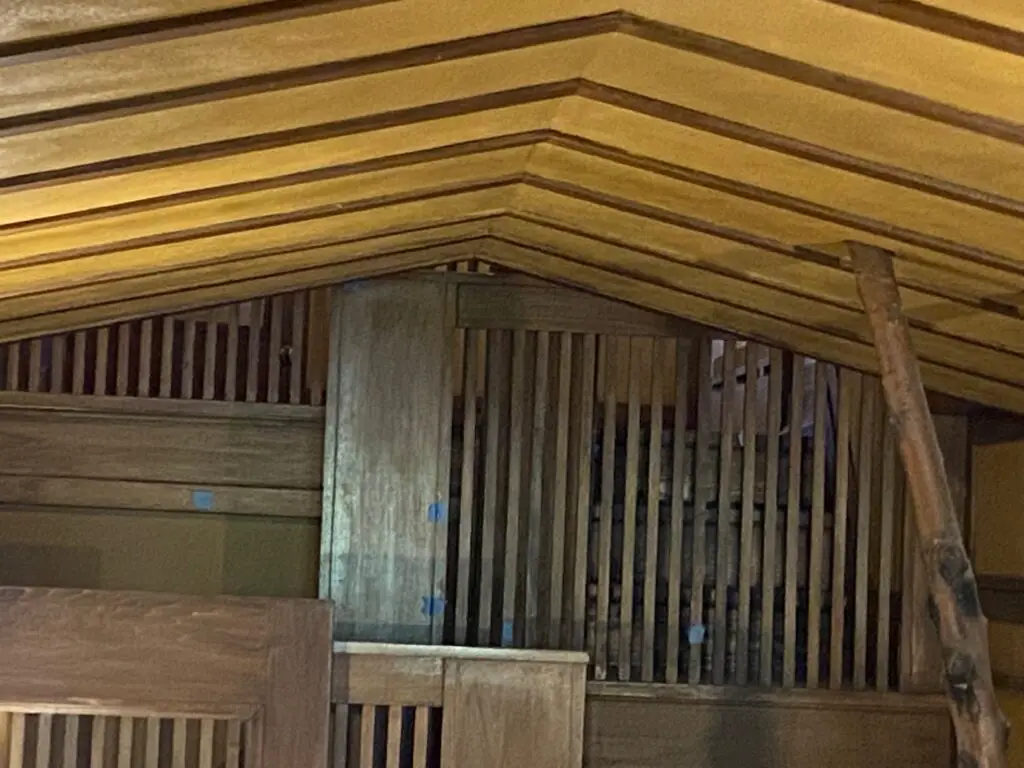
On the other hand, in his home in Oak Park, you can find many rooms and spaces where the ceilings are high and, in fact, much higher than you would typically find for that space or in a home. For Frank Lloyd Wright, the higher ceilings gave a feeling of expansion.
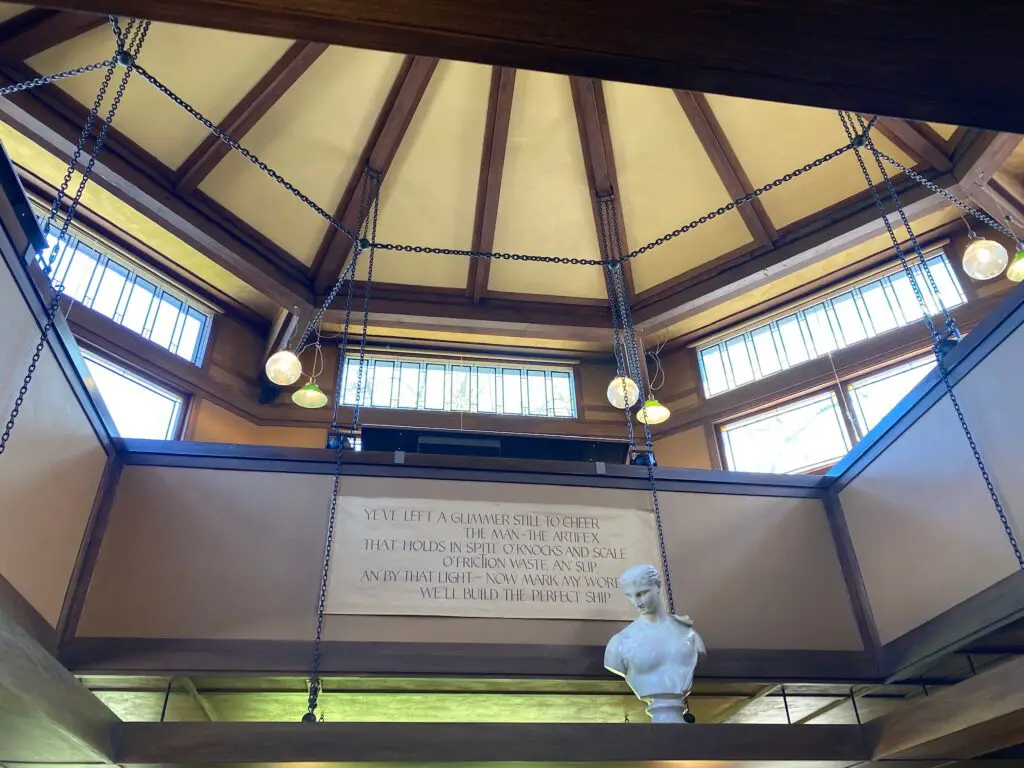
When you entered the spaces with a higher ceiling, you did not feel the room or area was small but that the place was expanding or had space. I felt an expansion in many areas with a high ceiling in the Frank Lloyd Wright home I visited.

Listen To Our Podcast About Why Are Frank Lloyd Wrights Ceilings So Low? below or by clicking here.
Frank Lloyd Wright Designed Ceilings Shorter As He Was Short
Frank Lloyd Wright was not a very tall person. In his autobiography, he writes that he was 5 feet and 8.5 inches tall, but his friends say he was closer to 4 and 8 inches tall; we do not know how tall he was, but we know he was not very tall.
On his passport copy, now framed at his Oak Park Residence, he put his height as 5 feet and 8.5 inches tall. His wife is shown to be 5 feet and 8 inches tall. We are not sure how correct that is, but it seems he had to point out he felt he was at least 1/2 inch taller than his wife.
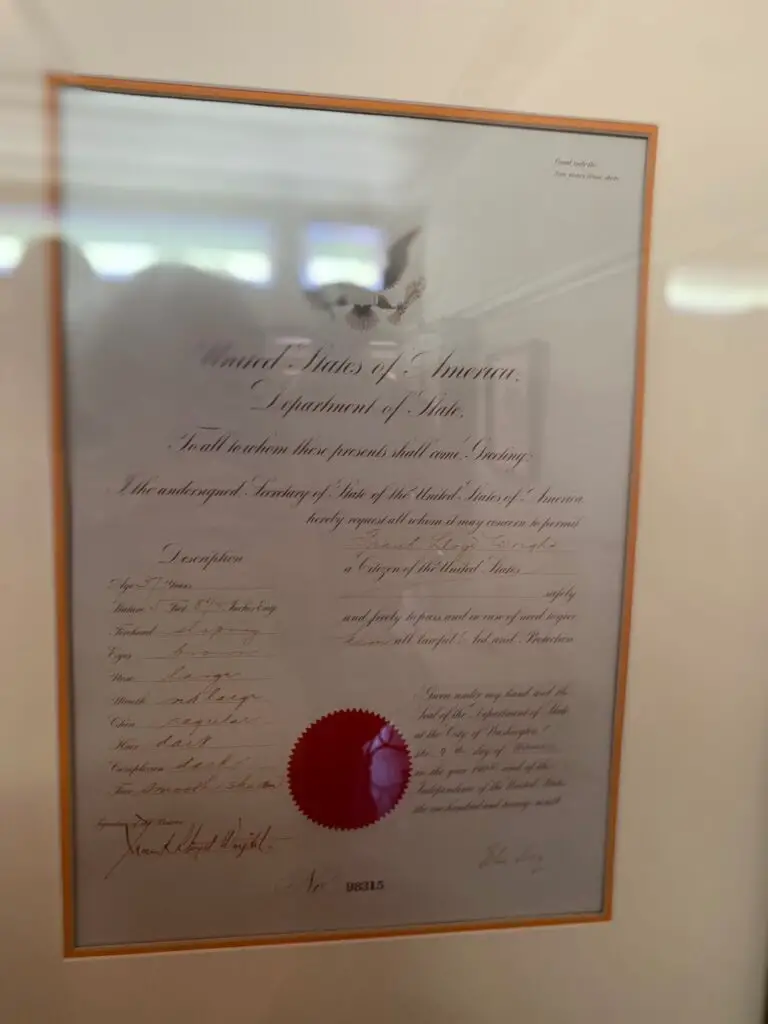
Frank Lloyd Wright was notorious for designing his building to suit himself and not caring what others thought of them; this included the scale and height he used for many buildings.
We know he was no taller than 5 feet 8.5 inches tall and used that height as the standard height for everyone when he scaled and designed his buildings. The doorways in his houses are only 6′ 2″ tall, which is short, especially if someone is over 6′ tall Many of the ceilings are only 6 feet and 4 inches tall.
He was known to tell his students once the reason why some of the ceilings were what people complained was lower than expected:
“I took the human being, at five feet eight and one-half inches tall, like myself, as the human scale. If I had been taller, the scale might have been different.”
Frank Lloyd Wright
Frank Lloyd Wright did not care if you were 6 feet tall; he would build his buildings and use the scale that he felt suited him and no one else. He felt his height of 5 feet and 8.5 inches tall should be the standard height he should use for his design scale.
This attitude did not sit very well with many of Wright’s contemporaries. One of Wright’s contemporaries complained to him about the scale of his building and how his hat touched the ceiling. Frank Lloyd Wright’s style was reported to say to his contemporary:
“Whenever I walk into one of your buildings, the doorways are so low my hat gets knocked off.’ Wright calmly replied, ‘Take off your hat when you come into a house.”
Frank Lloyd Wright
Another of his long-term students, Edgar Tafel, tells a story about Wes Peters, one of Wright’s students. Peters happened to be 6 feet and 4 inches tall. Peter’s was the same height as the ceilings at Taliesin, where Wright had a combination home, studio, and school.
Whenever Peters came to Taliesin to study, he would brush up against the low ceilings. Wright, upon watching Wes Peters brush up against the rafter more than once, would holler out to him and say:
“Sit down, Wes, you’re destroying the scale!”
Frank Lloyd Wright
It just shows that Frank Lloyd Wright was a brilliant architect who based the scale of his buildings more upon himself than anyone else.
Frank Lloyd Wright’s buildings have lower ceilings as Wright, as the architect, set the standard of height according to what he thought was the scale that should be used, which was his height. He also designed many of the lower ceilings to give his homes a feeling of compression and expansion when people entered different spaces.
In the true Frank Lloyd Wright style, he did not care what others thought; he would build and design his buildings as he wanted to develop and design them.
At A Bus On A Dusty Road, we talk about everything about travel, life, sailing, and ex-pat living. We are all about “Living Life As A Global Citizen.” We explore social, cultural, and economic issues and travel.
We would love to have you be part of our community. Sign up for our newsletter to keep up-to-date by clicking here. If you have any questions, you can contact me, Anita, by clicking here.
Listen to our Podcast called Dusty Roads. You can find it on all major podcast platforms. Try out listening to one of our podcasts by clicking here.
Subscribe to our A Bus On A Dusty Road YouTube Channel with great videos and information by clicking here.
Related Questions
Mongolia’s Genghis Khan Statue: Mongolia’s Love for Genghis Khan
The Genghis Khan Statue Complex is outside Ulaanbaatar, Mongolia. This statue commemorates the Mongolian leader, Genghis Khan, who ruled Mongolia in the early 1200s. Despite his challenging childhood, Genghis Khan rose to become one of the greatest and most influential leaders of his time. Genghis Khan and his army conquered many parts of the world, including part of China, to the present-day Capsian Sea area.
By clicking here, you can discover Mongolia’s Genghis Khan Statue: Mongolia’s Love for Genghis Khan.
Are Hmong People And Mongol People Related?
The Hmong people are from China and have migrated to southeast Asia, mainly Vietnam, Laos, Thailand, and Myanmar (Burma). The Mongols, also known as Mongolians, live mainly in Inner Mongolia (China) and Mongolia. The Hmong mainly live in the mountains, whereas the Mongols are nomadic herders.
By clicking here, you can discover Are Hmong People And Mongol People Related?
How Tall Was Genghis Khan And Other Facts
No account speaks of Genghis Khan’s height or his appearance, but most records describe him as tall, strong, and with a mane of hair and a long flowing beard. During his lifetime, men were not very tall, so if Genghis Khan were even 5’ 11” or 6’ tall, he would have been considered very tall if he was even taller than that, he could have been considered almost a giant.
You can find out more by reading our blog, How Tall Was Genghis Khan, And Other Facts, by clicking here.

